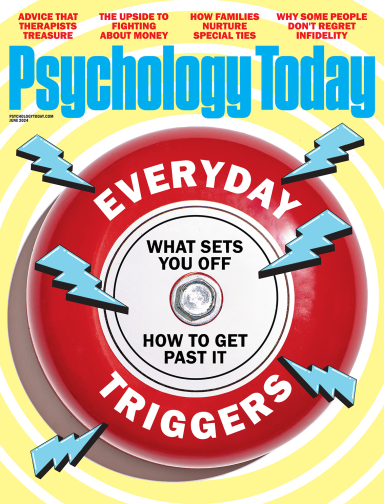Stress
Environmental Design in Acute Care Settings
How my conversations with a friend turned into a case study.
Posted October 31, 2013
A few years ago my friend’s Mother had a stroke. Thankfully, it wasn’t severe and she recovered well. Whenever I’d speak with my friend, he would update me on her condition and describe his experiences visiting her in the hospital. For many months, she stayed in a neurological rehabilitation unit to practice daily living tasks like cooking and using the computer. I was pleased when my friend had so many encouraging things to say about the staff and the general environment of the unit: both from his perspective, and from his impression of his mother’s experience.
It wasn’t surprising to me that almost everything he pointed out was something an environmental psychologist would take interest in. The amount of natural light that penetrated most rooms in the unit made his mom feel less confined and more energetic. Comfortable seating options for visitors helped my friend feel relaxed and less stressed when he spent time there. Even the simple and colorful paths for patients and visitors to find their way around made an impact on his opinion of the setting.
Such positive reviews of hospital environments don’t strike me as the norm. Granted, my experiences in hospitals haven’t been super (have yours?). But I believe hospital environments are changing. Recent research on how to design hospitals with natural light (e.g., Zhikui & Jing, 2011), preferable outdoor landscapes (e.g., Petros & Georgi, 2011), or specialized wayfinding techniques (e.g., Rangel & Mont’ Alvão, 2011) is easy to find. Designers and administrators acknowledge the natural amount of stress associated with hospitals -- whether someone is a patient, visitor, or staff member. It seems that the current model for hospitals focuses on stress reduction, enhanced comfort, wellness promotion, and efficient care.
Hurray!
After my friend’s Mother was discharged from the neurological rehabilitation unit, I asked if I could use their story as a jumping-off point to investigate the unit’s strengths and weaknesses with respect to design. This month, Health Environments Research & Design Journal is publishing a paper I co-authored, titled: “Environmental Design in Acute Care Settings: A Case Study of a Neurological Rehabilitation Unit.” The study compares how the acute care unit my friend’s mother spent time in measures up against some design recommendations made in a paper by Chaudhury, Mahmood, & Valente (2009). Their review of studies about nursing error and efficiency in similar units described four design attributes that contribute most to employee error: noise, lighting, ergonomics/furniture/equipment, patient room design and unit layout. Our case study investigated whether these attributes were present in the hospital where my friend’s Mom was treated.
Based on photographs, a site tour, and interviews with the unit’s Manager, we found that the setting seemed to comply with many of Chaudhury et al.’s (2009) recommendations. Noise reduction was facilitated by the unit’s enforced limitation of the number of patients per room, and the number of patients admitted to the unit in general. Because the layout of the unit was not open-plan, specific rooms were available for various recovery tasks and therapy. This created natural barriers to activity-related noise.
A combination of natural and artificial lighting was in place throughout the unit, but efforts to control glare and thermal comfort had not been integrated into the design. All rooms along the exterior wall of the hospital had small- to medium-sized windows. And, although none of the windows spanned from floor to ceiling, most were large enough for patients to see outdoors while in bed or during therapy.
The unit also incorporated employees’ ergonomic needs into its design. Chaudhury et al. (2009) state that in order to enhance working environments for nurses and other employees, ergonomic nursing stations and patient rooms equipped with mechanical (i.e., easily moveable and height adjustable) furniture and equipment should be standard. Our case study found that the central nursing station in the unit had a sufficient number of seats for several staff to sit down and write, talk on the phone, or work at the computer. The station also had adequate foot room for nurses to stand comfortably while working. All chairs in the unit had adjustable and supportive designs, following a recent hospital mandate to reduce physical stress on staff. There were ceiling lifts in some patient rooms to further decrease physical requirements for nurses. In addition, all patient rooms in the unit had a standard layout. Consistent layouts can help to reduce nursing error when objects are in expected places in every room.
Overall, the acute care unit included many of the design attributes advocated by Chaudhury et al. (2009). Based on the Manager’s opinion of her staff, and on my friend’s personal experience, nurses seem to be satisfied with the setting’s design. Arguably, the unit is doing all the right things to afford energy, wellness, and comfort to patients, staff, and visitors. Keep up the good work!
References:
Chaudhury, H., Mahmood, A., & Valente, M. (2009). The effect of environmental design on reducing nursing errors and increasing efficiency in acute care settings. Environment and Behavior, 41, 755-786.
Ming, F., Zhikui, C., & Jing, M. (2011). The architectural design of natural light in hospital buildings. Proceedings of the International Conference on Electric Technology and Civil Engineering, pp. 6953 – 6956.
Petros, A. K., & Georgi, J. N. (2011). Landscape preference evaluation for hospital environmental design. Journal of Environmental Protection, 2, 639- 647.
Rangel, M., & Mont’ Alvão, C. (2011). Color and wayfinding a research in a hospital environment. Proceedings of the Human Factors and Ergonomics Society Annual Meeting, 55, 575-578.




